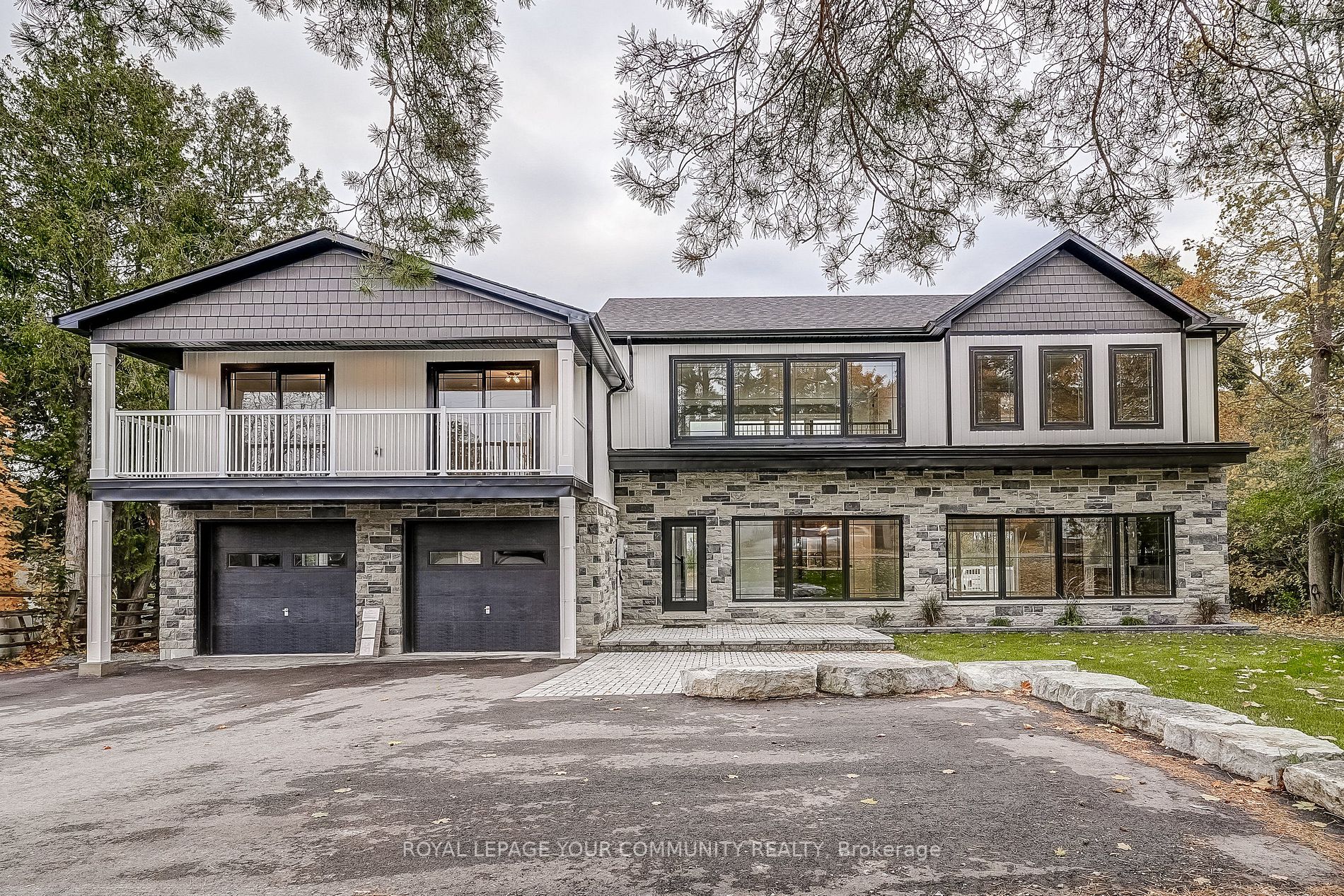
14827 Regional Rd 1 Rd (Durham 1 And Ravenshoe)
Price: $1,800,000
Status: For Sale
MLS®#: N7321728
- Tax: $7,858.89 (2023)
- Community:Rural Uxbridge
- City:Uxbridge
- Type:Residential
- Style:Detached (2-Storey)
- Beds:4
- Bath:4
- Basement:Full (Unfinished)
- Garage:Attached (2 Spaces)
Features:
- InteriorFireplace
- ExteriorBrick, Vinyl Siding
- HeatingForced Air, Propane
- Sewer/Water SystemsSeptic, Well
Listing Contracted With: ROYAL LEPAGE YOUR COMMUNITY REALTY
Description
Sparkling new 3100 sq ft. Beauty that will knock your socks off. Only the best put into this custom beauty. Features enormous Master with walk-in closet and 5 pc bath, spacious principle rooms and numerous walk-outs. 3 bedrooms have walk outs to decks, all appliances are spanking brand new. This home awaits those looking to entertain in the spacious living and loft areas. As an added bonus there is a large workshop in the rear capable of housing any contractor looking to set up shop from home. The commercial zoning on the property is rare and makes this home and workshop ideal of those looking for a great house and home based business.
Highlights
Shop has 600 AMP service, 40 ft x 75 ft, 20 ft ceilings and 16 ft door.
Want to learn more about 14827 Regional Rd 1 Rd (Durham 1 And Ravenshoe)?

Barbara Di Censo B.A.(Hons), SRS, Broker
Royal LePage Your Community Inc., Brokerage
Trusted in Real Estate Since 1998 | Experience the Strategic Selling/Buying Difference
Rooms
Real Estate Websites by Web4Realty
https://web4realty.com/
